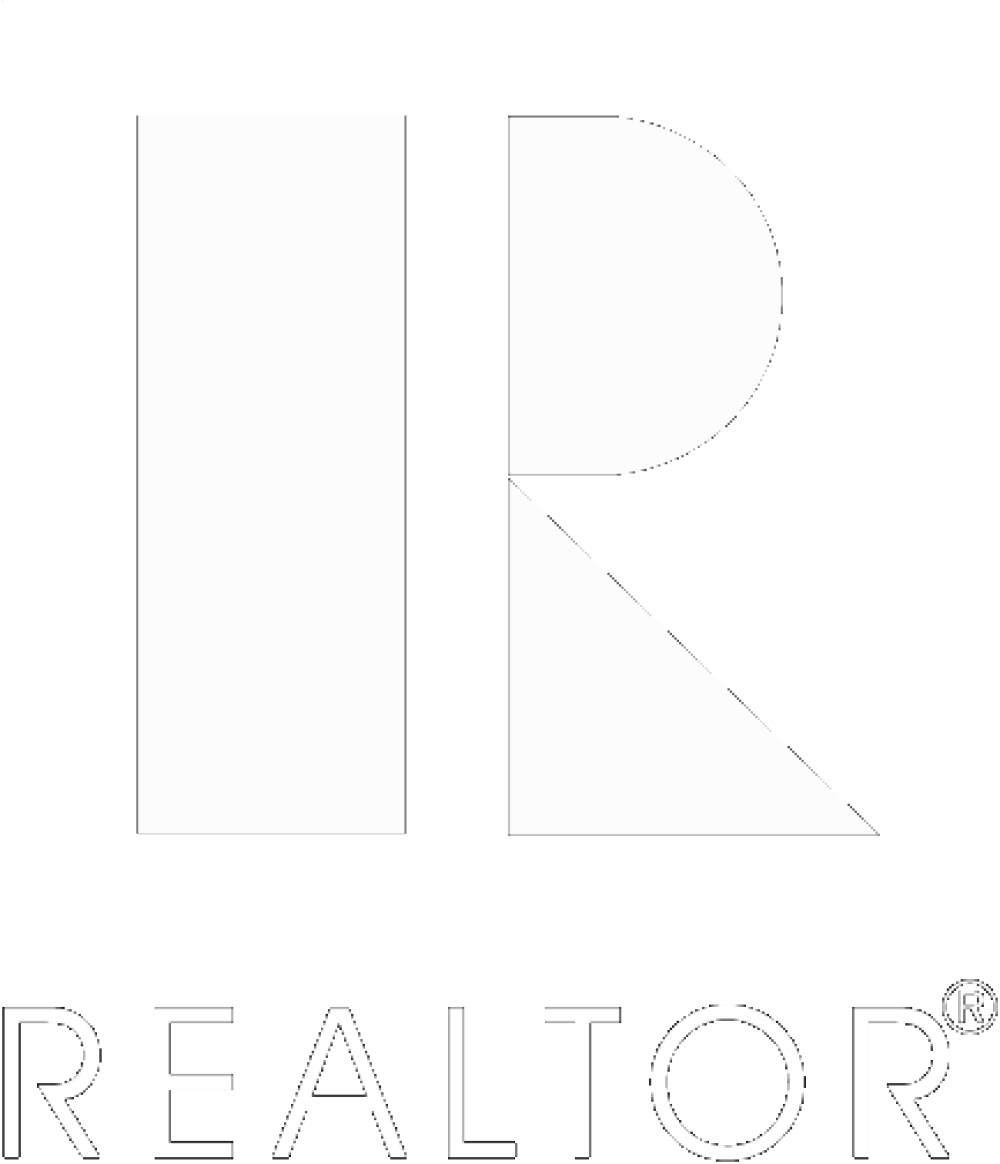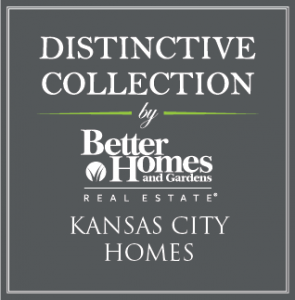
Listing Courtesy of: Heartland / Better Homes And Gardens Real Estate Kansas City Homes / Norma Gray
9702 Eby Street Overland Park, KS 66212
Coming Soon
$310,000 (USD)
MLS #:
2583721
2583721
Taxes
$2,803
$2,803
Lot Size
0.25 acres
0.25 acres
Type
Single-Family Home
Single-Family Home
Year Built
1960
1960
Style
Traditional
Traditional
School District
Shawnee Mission
Shawnee Mission
County
Johnson County
Johnson County
Community
Morningview
Morningview
Listed By
Norma Gray, Better Homes And Gardens Real Estate Kansas City Homes
Source
Heartland
Last checked Oct 26 2025 at 2:22 AM CDT
Heartland
Last checked Oct 26 2025 at 2:22 AM CDT
Bathroom Details
- Full Bathroom: 1
- Half Bathroom: 1
Interior Features
- Ceiling Fan(s)
- Dishwasher
- Disposal
- Cooktop
- Built-In Oven
- Storm Window(s)
Subdivision
- Morningview
Lot Information
- City Lot
- Corner Lot
- Many Trees
Property Features
- Fireplace: 0
Heating and Cooling
- Natural Gas
- Electric
Basement Information
- Full
- Inside Entrance
- Concrete
- Unfinished
Homeowners Association Information
- Dues: $200/Annually
Flooring
- Carpet
- Wood
- Other
Exterior Features
- Metal Siding
- Roof: Composition
Utility Information
- Utilities: In Basement
- Sewer: Public Sewer
School Information
- Elementary School: Oak Park Carpenter
- Middle School: Indian Woods
- High School: Sm South
Parking
- Attached
- Garage Faces Front
Living Area
- 1,305 sqft
Location
Estimated Monthly Mortgage Payment
*Based on Fixed Interest Rate withe a 30 year term, principal and interest only
Listing price
Down payment
%
Interest rate
%Mortgage calculator estimates are provided by Better Homes and Gardens Real Estate LLC and are intended for information use only. Your payments may be higher or lower and all loans are subject to credit approval.
Disclaimer: The information displayed on this page is confidential, proprietary, and copyrighted information of Heartland Multiple Listing Service, Inc. (“Heartland MLS”). © 2025 , Heartland Multiple Listing Service, Inc. Heartland MLS and Kansas City Homes do not make any warranty or representation concerning the timeliness or accuracy of the information displayed herein. In consideration for the receipt of the information on this page, the recipient agrees to use the information solely for the private noncommercial purpose of identifying a property in which the recipient has a good faith interest in acquiring. Last Updated: 10/25/25 19:22





Description